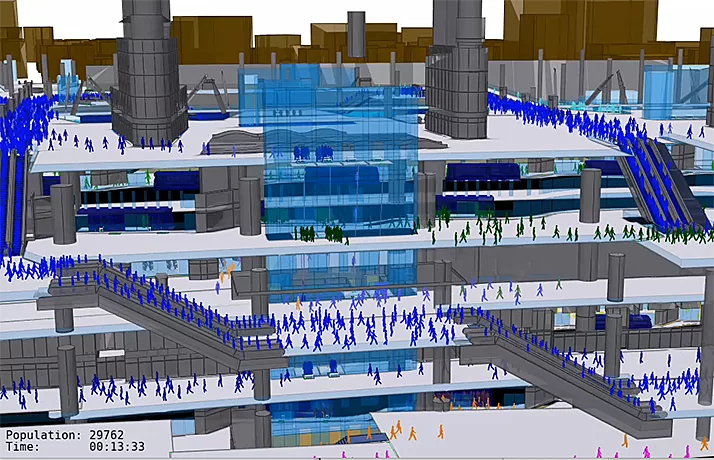
Veracious Fire Engineering Consultants offers specialized Egress Modelling services to enhance the safety and efficiency of occupant evacuation in buildings across New Zealand and international markets, including the UK, UAE, and India. Egress modelling is critical for ensuring that building designs facilitate safe and timely evacuation during emergencies, ultimately protecting lives and property.
Importance of Egress Modelling
Understanding how occupants move through a building during an emergency is vital for effective fire safety engineering. Factors such as building layout, occupancy type, and occupant characteristics significantly influence evacuation outcomes. Veracious Fire employs advanced egress modelling techniques to analyze and predict occupant movement, ensuring compliance with local and international safety regulations and standards.
Our Egress Modelling Services Include:
- Egress Analysis We conduct comprehensive egress analyses to evaluate the efficiancy of exit strategies and occupant movement patterns in a variety of building types. This includes extended travel distances in industrial and warehouse environments, high occupant loads in assembly spaces like malls and stadiums, and complex building layouts. By simulating various scenarios, we can demonstrate that occupants have sufficient time to exit a building before conditions become untenable.
- Timed-Exit Analysis Our timed-exit analysis assesses the available time for occupants to evacuate safely. By utilizing sophisticated modelling tools, we quantify the impact of potential hazards on egress time, providing data that helps to ensure adequate levels of safety are maintained. This analysis is essential for compliance with fire safety regulations such as the New Zealand Building Code C/VM2, the UK Building Regulations, and the UAE Fire and Life Safety Code of Practice.
- Advanced Computer Simulation For complex buildings or high-density occupancy scenarios, Veracious Fire uses state-of-the-art computer simulation models. We utilize Pathfinder software, which operates on agent-based modelling principles to simulate the movement of individual occupants. Each simulated occupant has distinct characteristics—such as size, walking speed, and familiarity with the building—allowing for realistic modelling of evacuation behaviour. The algorithms also account for social interactions, such as group dynamics and changes in speed in crowded environments.
- 2D and 3D Visualization Our egress modelling services provide both 2D and 3D visual data that illustrate occupant flow, queuing, and density during evacuation. These visualizations are instrumental in identifying potential bottlenecks and optimizing exit routes, ensuring that all occupants can evacuate efficiently.
- Integration with CFD Modelling Veracious Fire integrates egress modelling with Computational Fluid Dynamics (CFD) simulations to create a holistic approach to fire safety design. Analyzing how smoke movement impacts evacuation ensures that our egress strategies account for visibility and tenability conditions. This integration is essential for evaluating the performance of smoke control systems and demonstrating compliance with various performance-based codes.
Our egress modelling services are compliant with a range of local and international codes and standards, including:
- New Zealand Building Code (C/VM2
- UK Building Regulations (including Approved Document B)
- UAE Fire and Life Safety Code of Practice
- Indian National Building Code (NBC)
- NFPA Standards (including NFPA 101 for Life Safety)
- International Building Code (IBC)
Veracious Fire is adept at navigating the regulatory landscape across different jurisdictions, ensuring that our egress models meet or exceed the safety requirements outlined in the applicable codes.
Upon completion of our egress modelling analysis, clients receive a comprehensive report that includes:
- Detailed simulations of occupant movement and evacuation pathways
- Quantitative assessments of egress times and queuing scenarios
- Recommendations for optimizing exit strategies and improving safety
- Visual representations of egress scenarios in both 2D and 3D formats
- Validation studies to demonstrate compliance with relevant codes and standards
Veracious Fire leverages extensive experience and technical expertise in egress modelling to enhance the safety of occupants in buildings. Our commitment to using advanced modelling techniques, combined with a thorough understanding of fire safety regulations, ensures that our clients receive solutions that protect lives and facilitate safe evacuation in emergencies.

